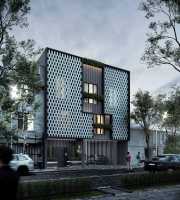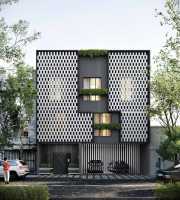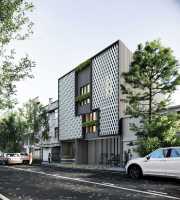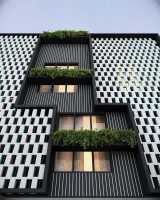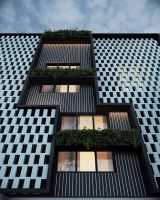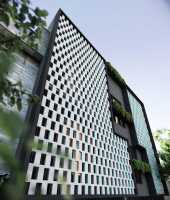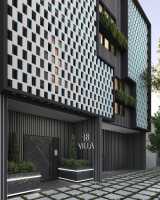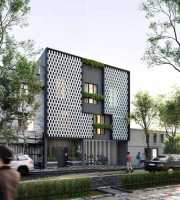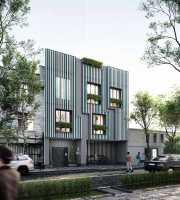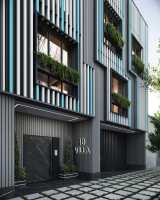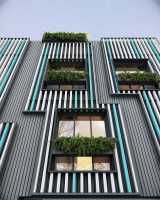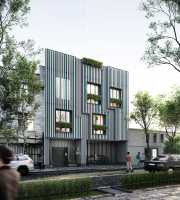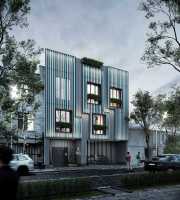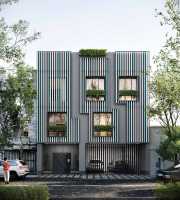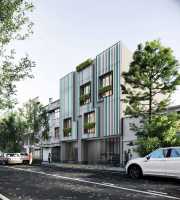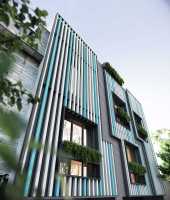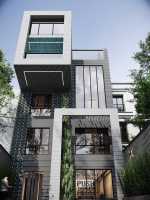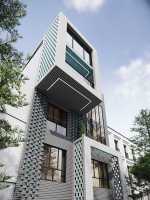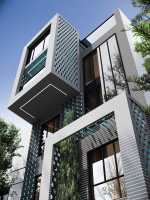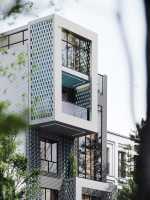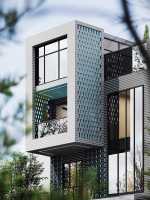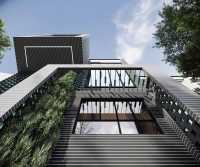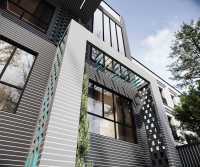Villa number 18
back to all projects- Project type
- Villa
- area
- 600 m2
- project Year
- 2024
- Project Location
- Lavasan - Pasdaran St
- Client
- Eng.Gholami
Villa No. 18, designed as a triplex and spread across three floors, has been executed in a way that beautifully harmonizes with its surroundings. In the northern façade, considering the presence of a school directly opposite, this villa has been designed with two separate shells to ensure privacy.
For this purpose, we have utilized vertical bricklaying, which not only creates a sense of depth and visual diversity but also establishes precise proportions in the length and width of the façade. This modern approach not only showcases contemporary aesthetics but also functionally aids in maintaining the privacy of the residents.
With this design, the villa is introduced not only as a modern living space but also interacts simultaneously with its environment.


